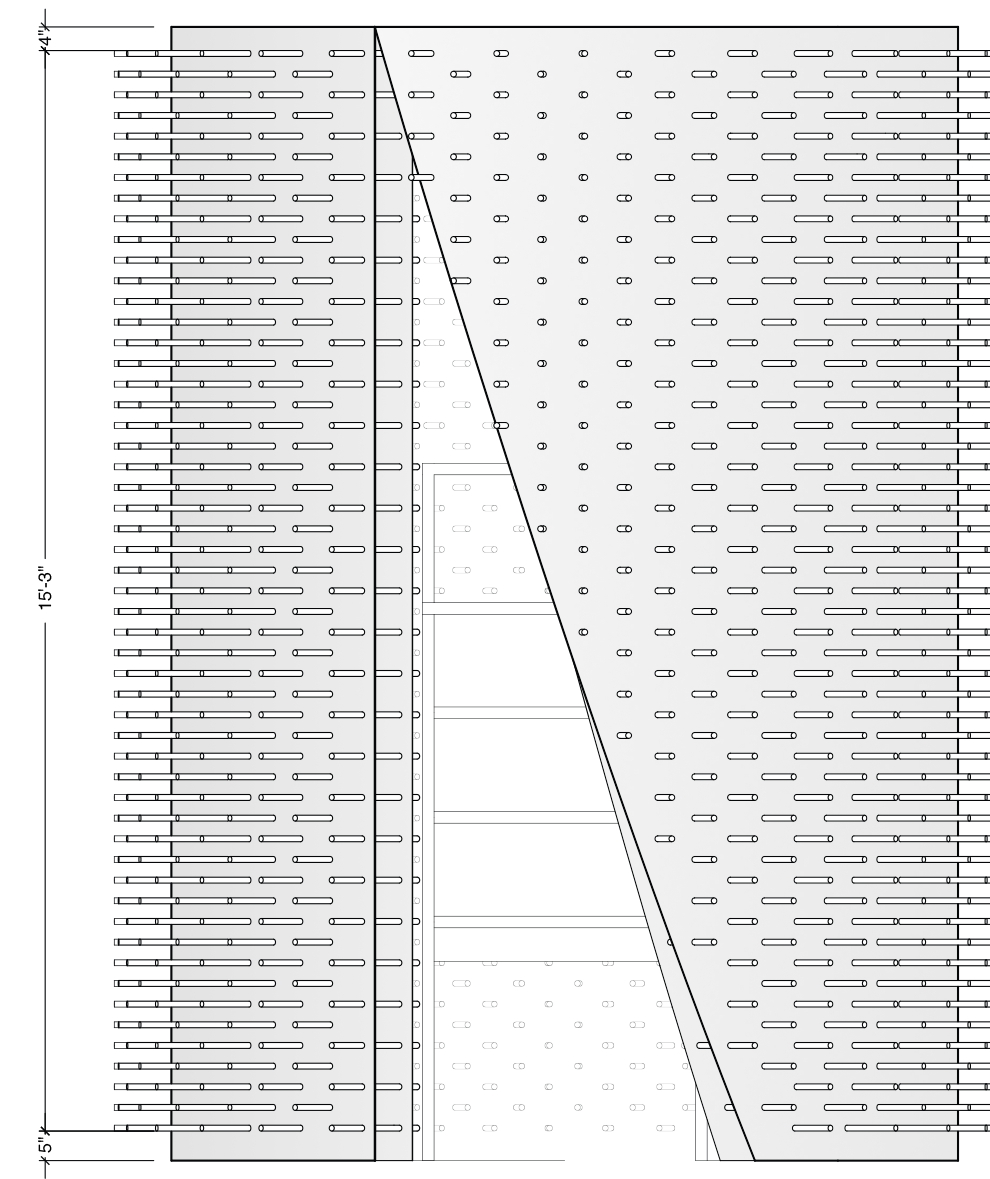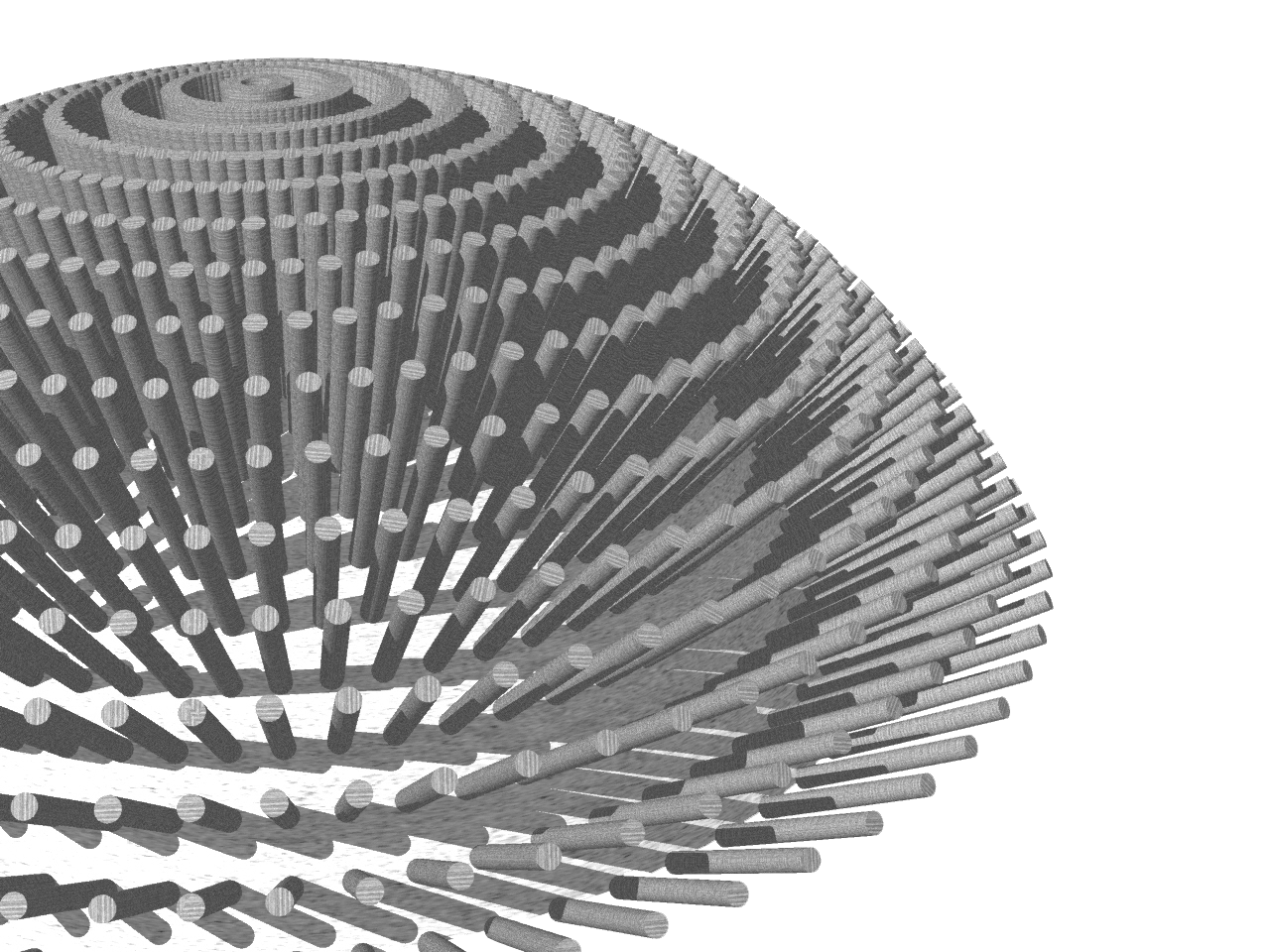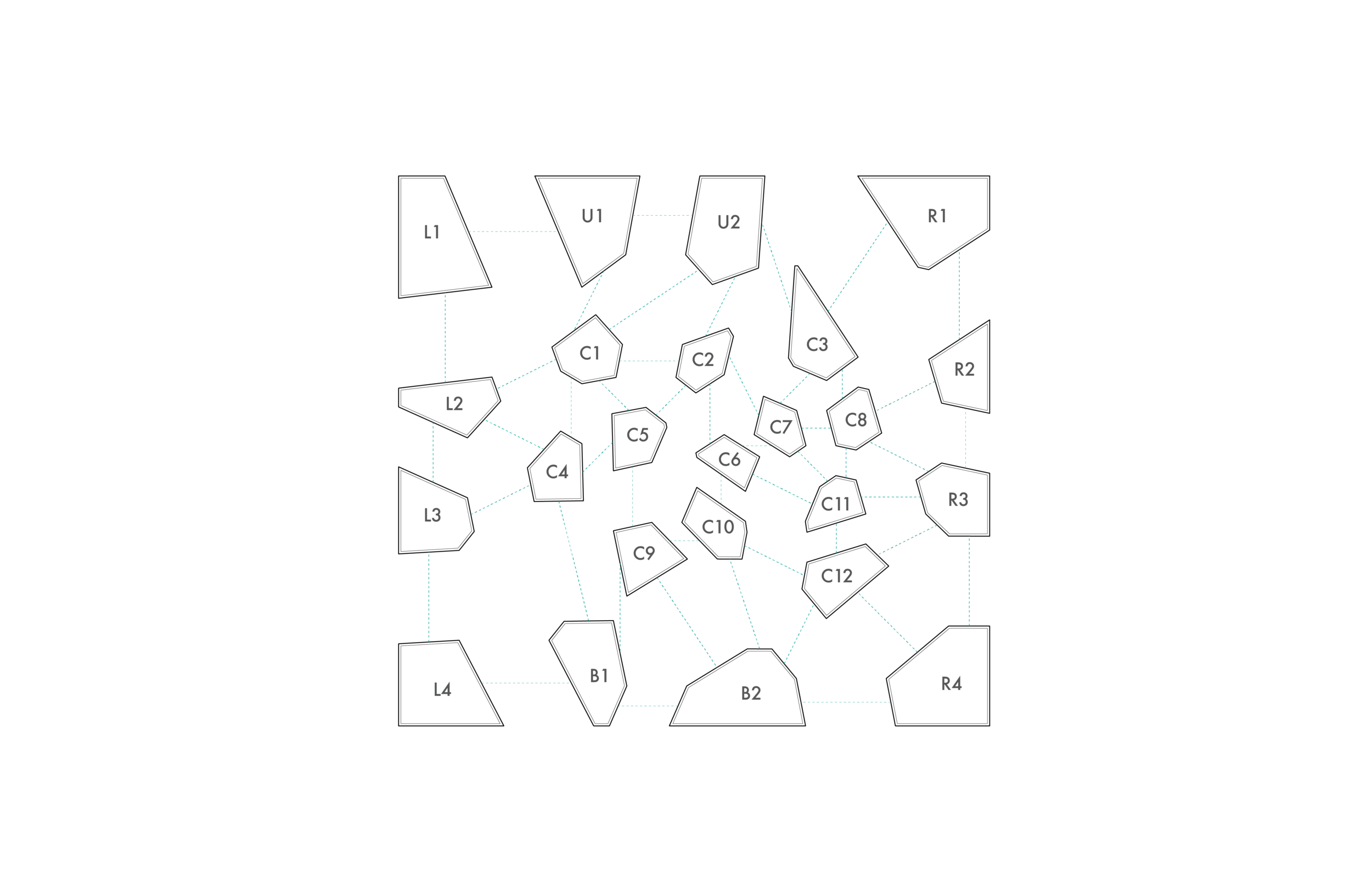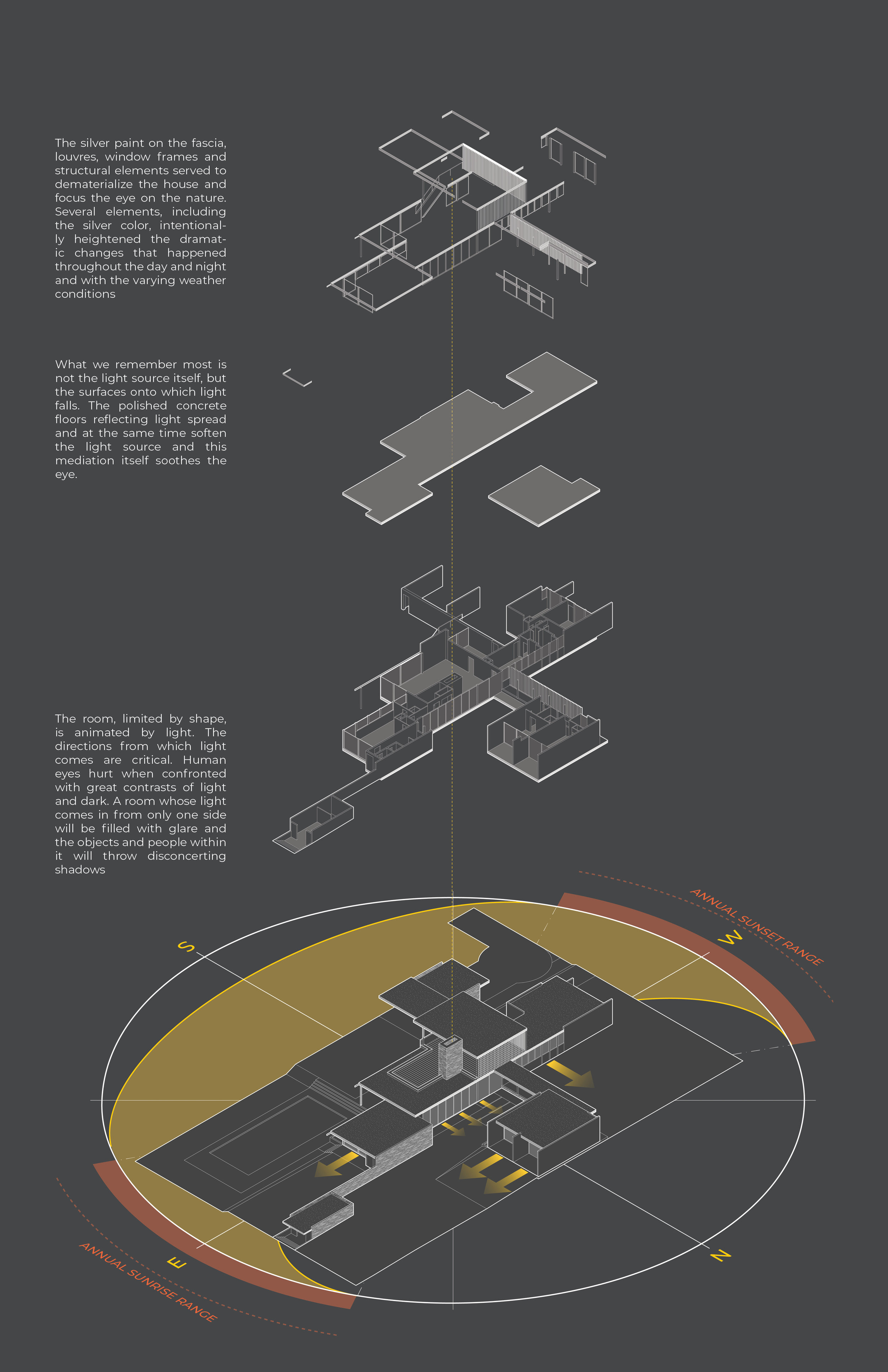Type: Cultural
Comprehensive Studio: University of Calgary (2017)
Team: Anthony Schmidt, Callum McClure
Critics: Keir Stuhlmiller
Project Brief:
A celebratory gesture towards the Indigenous peoples of Calgary and it’s vast hinterlands; the Moh Kin Tsis Indigenous Gathering House seeks to unite Indigenous and non-Indigenous peoples in a spirit of growth, understanding, education and healing. Situated on the Fort Calgary site, the project is uniquely positioned between the burgeoning East Village community and the historic Inglewood community; mediating a transition between the City’s intense urban sociocultural dichotomy. The project holds tremendous significance as a gesture of respect towards the Treaty 7 Nations and as an important contribution to nation-wide efforts centred on truth and reconciliation with Canada’s Indigenous population as a whole.
The design concept is strategically and sensitively imbued with information derived from the site itself. Derivation of geographical and topographical information inherent to the landscape yields an architecture that is responsive to, and representative of, the site and it’s traditional occupants. The building footprint is an abstraction of the physical boundaries of the site, bordering the Bow and Elbow Rivers at a historically charged confluence of geography and culture.
Earth, water, air and fire are deployed as a series of elemental ‘pods’ along the symbolic East-West axial trajectory to honour the elements of the Indigenous Medicine Wheel and the path of the sun. The interstitial space between these elements mediate entry and exit and serve as primary venues for informal and spontaneous interactions essential to strengthening community.
The building’s formal characteristics are derived from the site’s topographic profile, through which notions of subduction and tectonic movement are eloquently conveyed. Mountain pine beetle-killed lumber defines the project’s structural system and surface qualities, emitting rich hues and characteristics that recall a deep and meaningful connection to the Canadian landscape. The inherent properties of this material imply a process of growth, disruption and resilience; a process that genuinely encapsulates notions of recovery and reconciliation.
Embedded in the site as a physical and ephemeral extension of the landscape, the project offers a programmatic and perceptual gradient along the North-South axial trajectory that magnifies juxtapositions between public/private, prescription/fluidity, and opacity/transparency. User experience of place is fundamentally informed by the interface between these qualities. Intimate and spiritual programs to the South are spatially and perceptually separated from more active public programs to the North by a circulatory hierarchy which is reinforced by material and system applications promoting incremental daylight permeation and feelings of transparency before opening entirely to the Bow River at the Northern periphery of the site.















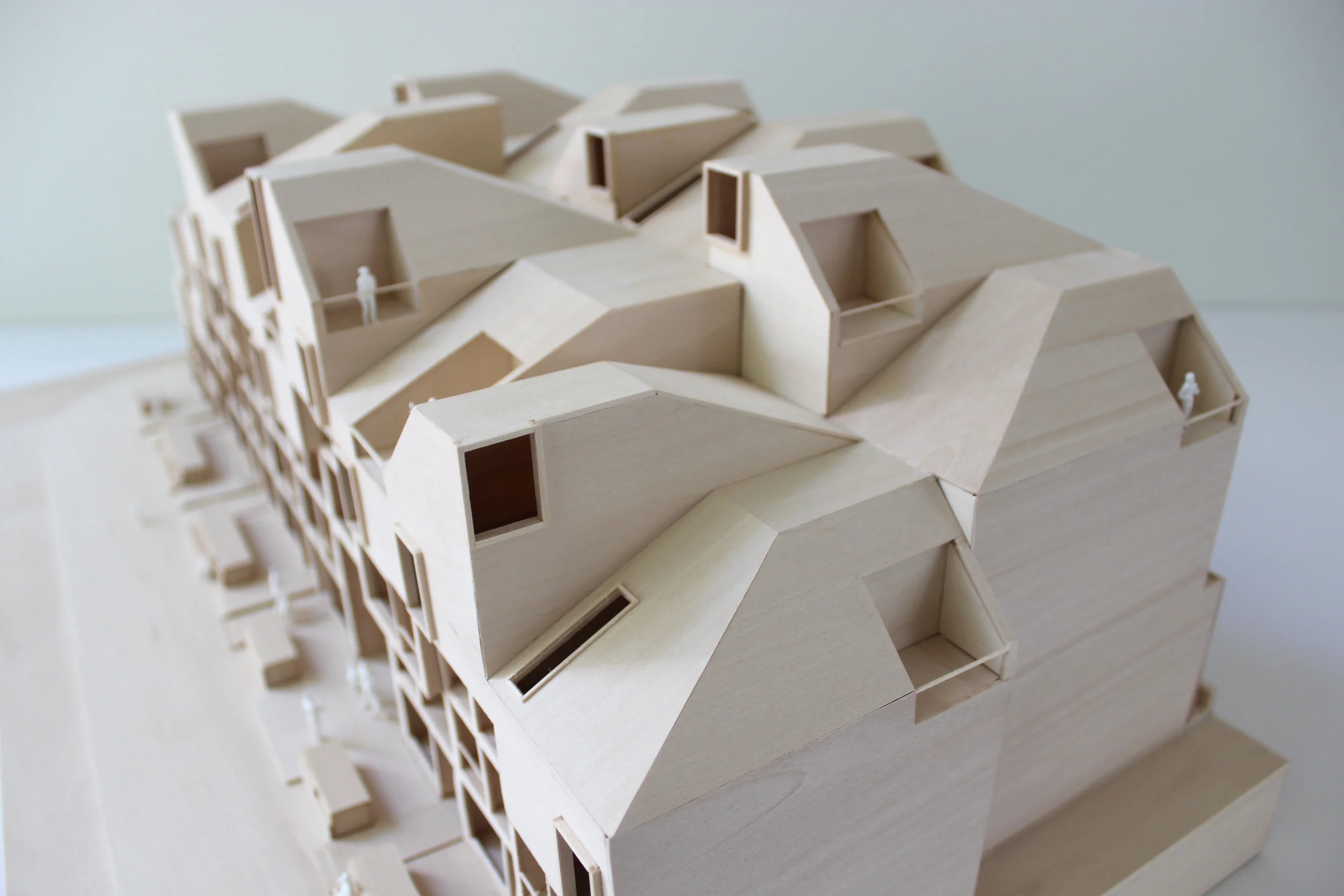
















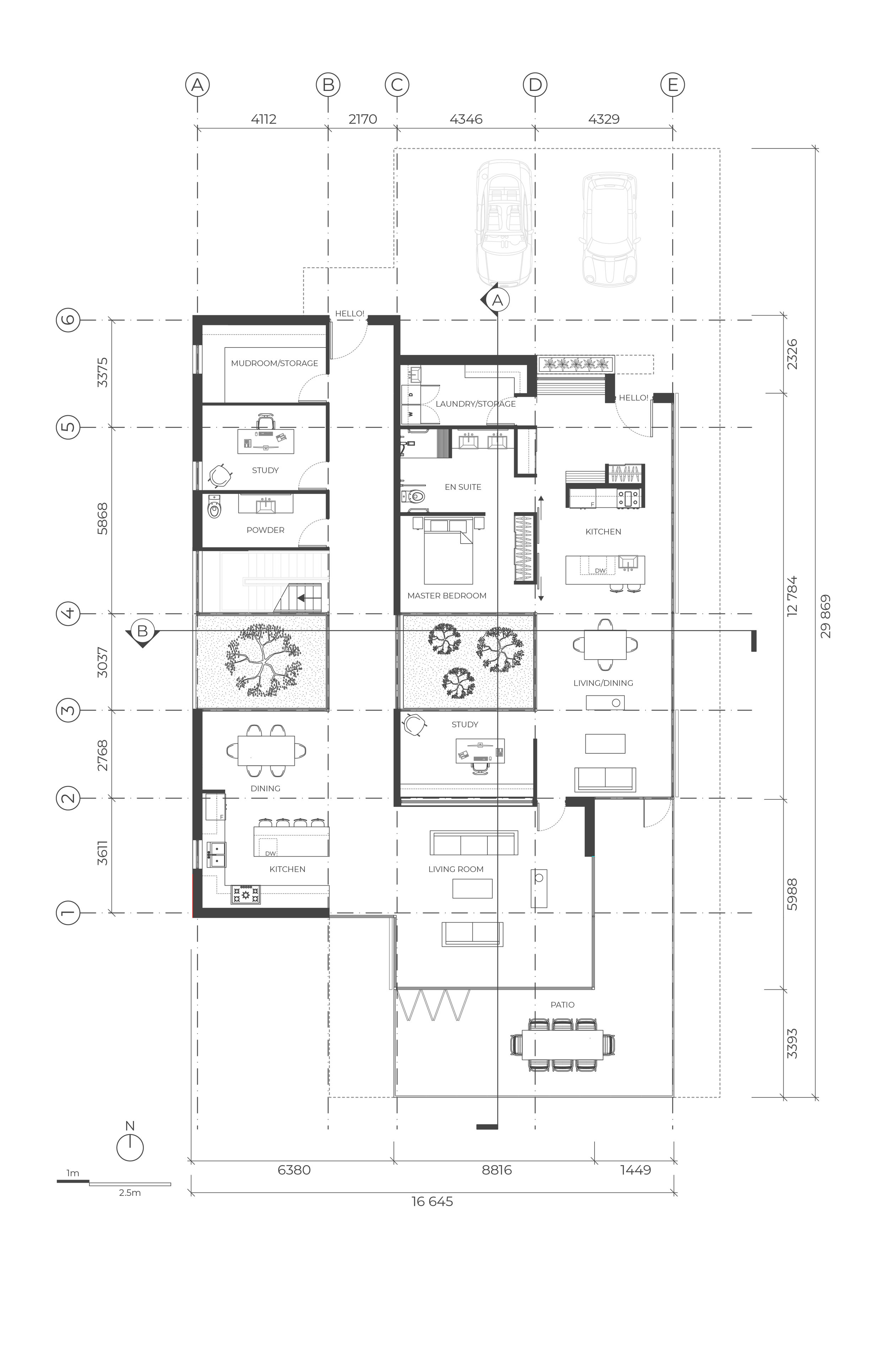


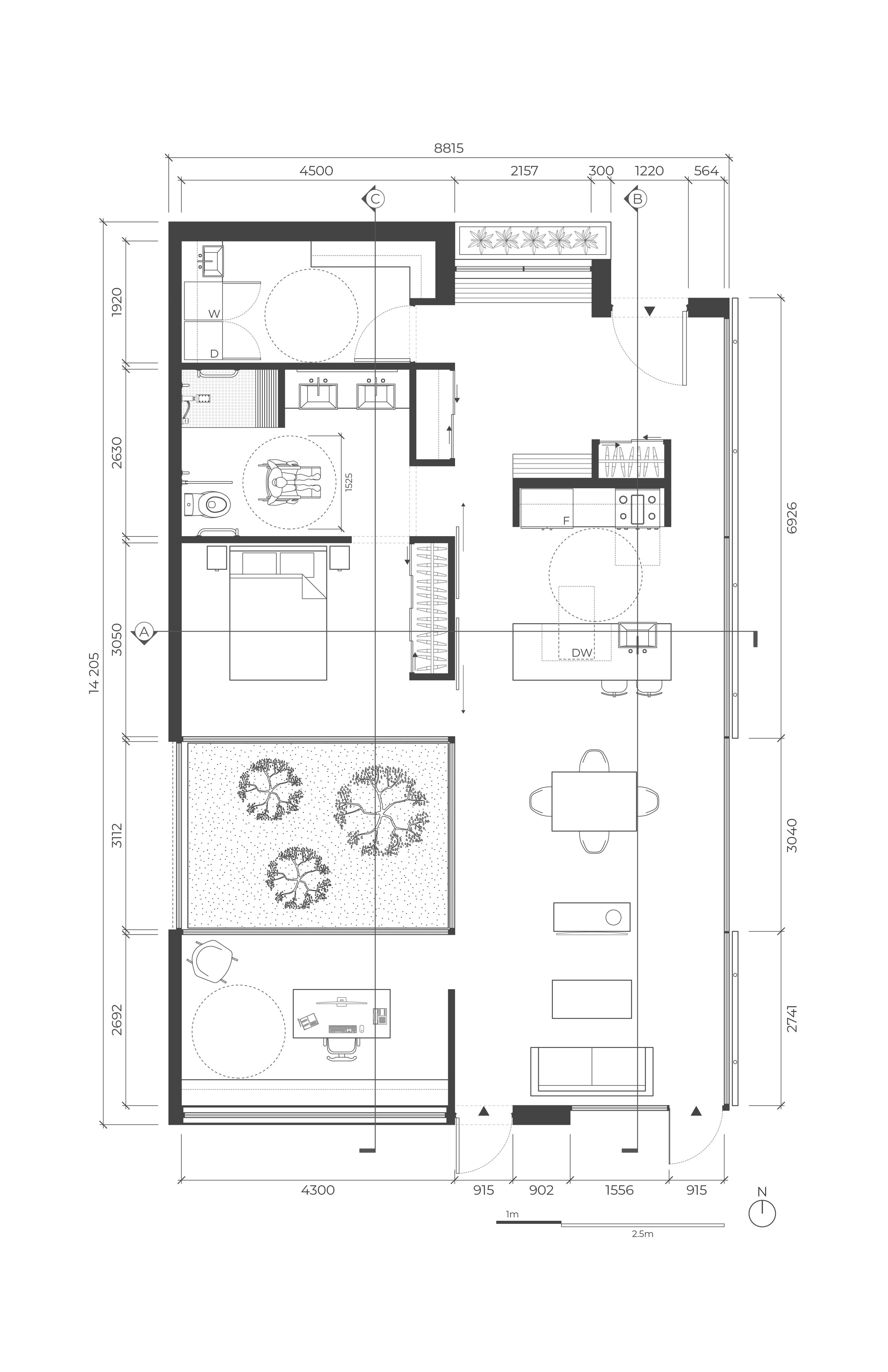




![L WALL 4 Layers Diagram [Converted].png](https://images.squarespace-cdn.com/content/v1/5a8ed28312abd9a4deae3bb3/1520882060673-F3B0JTXBSGNW4V43Z5PW/L+WALL+4+Layers+Diagram+%5BConverted%5D.png)
![L WALL MODULE EXPLODED 2 Pt. [Converted].png](https://images.squarespace-cdn.com/content/v1/5a8ed28312abd9a4deae3bb3/1520883869371-7HLT6EZV3WABZYU2K0KG/L+WALL+MODULE+EXPLODED+2+Pt.+%5BConverted%5D.png)
![L WALL EXPLODED 2PT [Converted].png](https://images.squarespace-cdn.com/content/v1/5a8ed28312abd9a4deae3bb3/1520882202215-4LR9YAFLZFAUB86W6WA3/L+WALL+EXPLODED+2PT+%5BConverted%5D.png)














![DEC 10 CIRCULATION and PROGRAM AXO [Converted]-01.jpg](https://images.squarespace-cdn.com/content/v1/5a8ed28312abd9a4deae3bb3/1519313153371-DH1XW7L26O6KZ2CNVD5X/DEC+10+CIRCULATION+and+PROGRAM+AXO+%5BConverted%5D-01.jpg)



































![Studio 3 PHASE 4 Framework-Parti Diagram [Converted].png](https://images.squarespace-cdn.com/content/v1/5a8ed28312abd9a4deae3bb3/1519350320008-W1SQGOOLNB9ZY43AJLQ3/Studio+3+PHASE+4+Framework-Parti+Diagram+%5BConverted%5D.png)







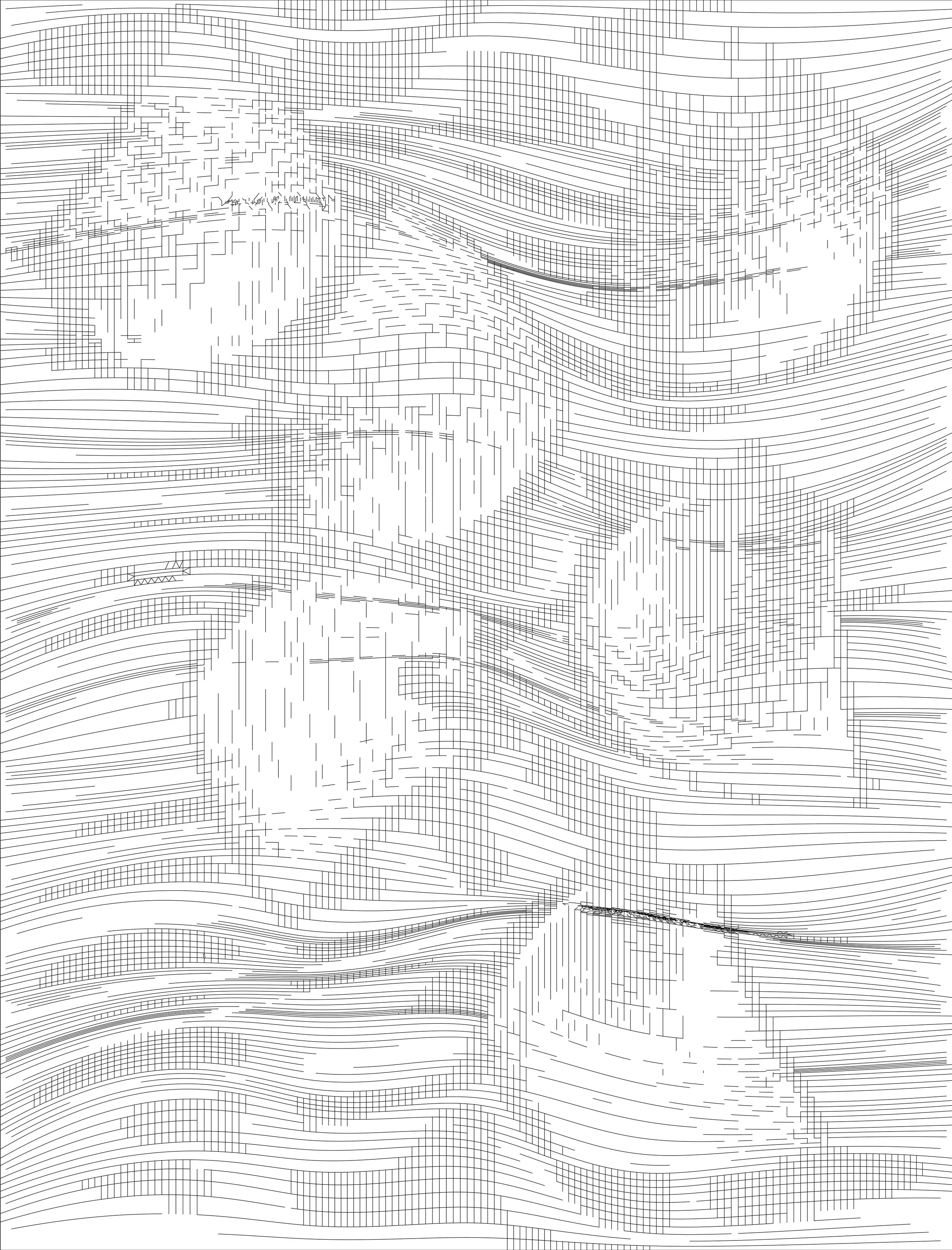

![Taylor Object 2D Composite Drawing[Converted]-01.jpg](https://images.squarespace-cdn.com/content/v1/5a8ed28312abd9a4deae3bb3/1519607310101-07QNO0MD6EGJPW6DVXHG/Taylor+Object+2D+Composite+Drawing%5BConverted%5D-01.jpg)

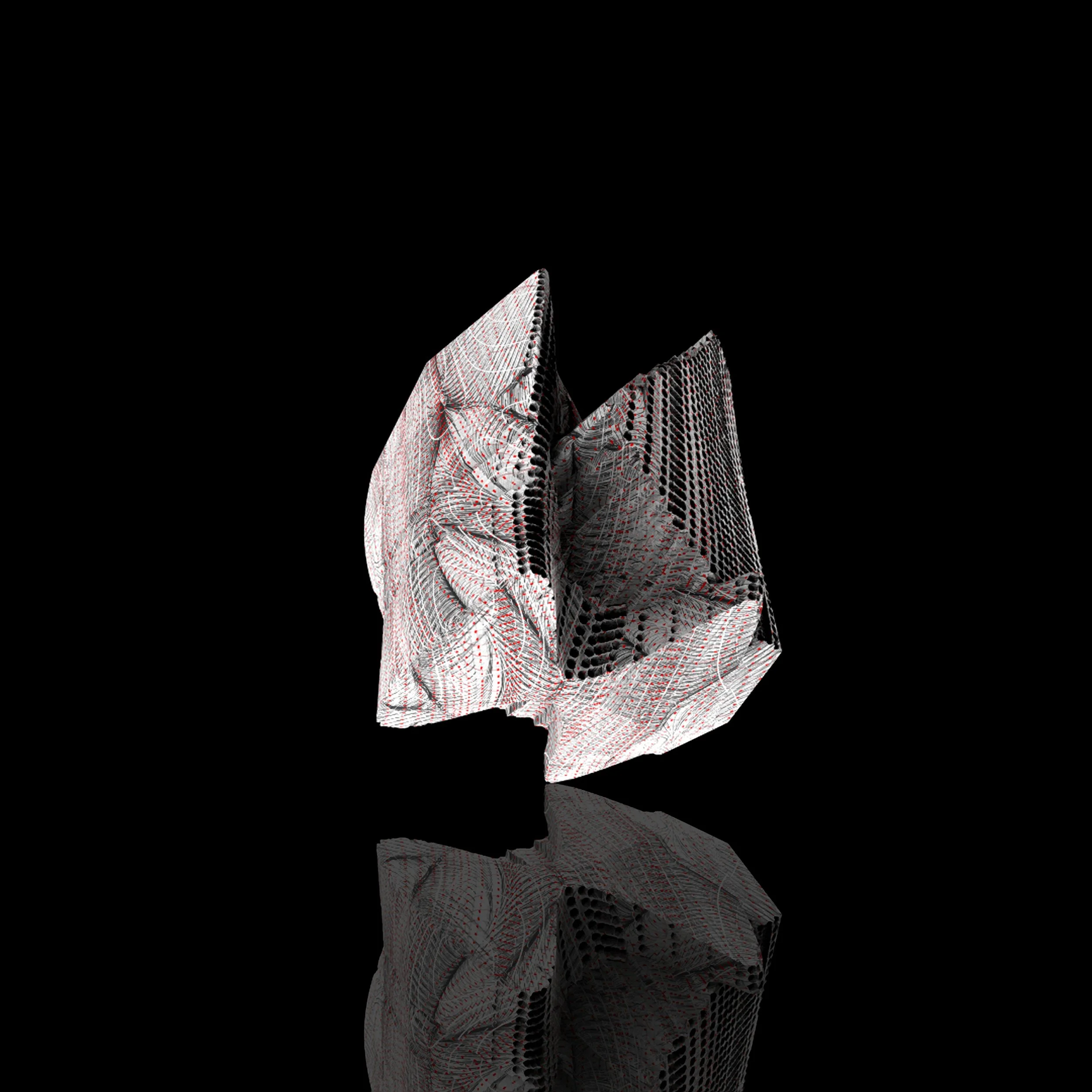









![Gilmor House zoom in Redux [Converted]-01.jpg](https://images.squarespace-cdn.com/content/v1/5a8ed28312abd9a4deae3bb3/1519391345181-ATSMVVK9WHPEJ999BR0X/Gilmor+House+zoom+in+Redux+%5BConverted%5D-01.jpg)



